Tổng hợp đề thi IELTS Writing Task 1 dạng bài Maps
Trong phần thi IELTS Writing Task 1, ngoài các dạng bài hay gặp là Charts, Processes, Pie… Maps cũng xuất hiện với tần suất không hề nhỏ. Hôm nay TAK12 sẽ đem đến cho các bạn một bài viết tổng hợp tất cả dạng đề Maps đã sử dụng trong các đề thi IELTS Writing những năm gần đây. Hy vọng sau bài viết này, bạn có thể hiểu được cách làm và hoàn thành thật tốt dạng bài này nhé!
1. Tổng quan về dạng đề Maps
1.1: Maps trong IELTS Writing là gì?
Dạng Maps – IELTS Writing Task 1 là dạng đề bài yêu cầu thí sinh miêu tả các sự thay đổi, phát triển trong một khoảng thời gian nhất định của một khu vực, địa điểm như thành phố, trường học hay sân bay.
Cũng tương tự như những dạng câu hỏi khác trong Task 1, thí sinh cần dành khoảng 20 phút để viết một bài đáp ứng được 4 tiêu chí chấm thi, bao gồm:
- Task Achievement (trả lời đầy đủ và đúng trọng tâm câu hỏi)
- Coherence & Cohesion (tính liền mạch về mặt ngôn từ và ngữ nghĩa)
- Lexical Resource (từ vựng)
- Grammatical Range & Accuracy (sự đa dạng và chính xác về ngữ pháp)
1.2: Các dạng đề Maps:
Trong dạng Maps, các biểu đồ lại được chia nhỏ hơn thành 2 loại chính:
- Thứ nhất, miêu tả một vị trí, địa điểm nào đó tại một năm cụ thể hoặc hiện tại.
- Thứ hai, miêu tả sự biến đổi của một vị trí, địa điểm trong một khoảng thời gian nhất định.
1.3: Cấu trúc một bài viết hoàn chỉnh:
- Introduction: Ở phần mở bài, chúng ta cần paraphrase câu hỏi bằng cách sử dụng từ đồng nghĩa hoặc thay đổi cấu trúc câu.
- Overview: Câu tổng quan luôn là phần quan trọng nhất của một bài Task 1, chính vì vậy người viết cần khái quát được sự thay đổi, phát triển của khu vực trong bản đồ và lưu ý không tập trung quá vào chi tiết.
- Body: Hai đoạn thân bài sẽ tập trung vào mô tả chi tiết. Tùy vào từng đề bài, người viết có thể nhóm thông tin theo thời gian hoặc khu vực (Bắc-Nam hoặc Đông-Tây) để làm rõ và so sánh sự khác biệt giữa hai bản đồ.
2. Tổng hợp dạng đề Maps qua các năm:
2.1: Đề thi Maps ngày 13/01/2018:
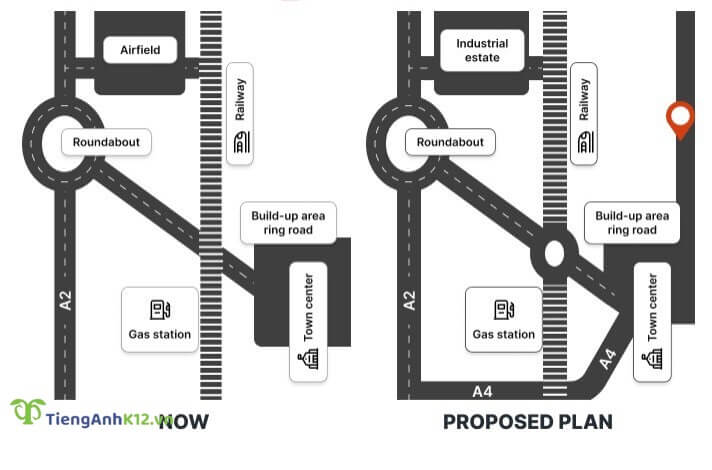
Đề bài: The maps below show Hunderstone town at present and a proposed plan for it
Bài viết tham khảo:
The map gives information about the town of Hunderstone and the future project for it. Overall, we can see that in the proposed plan, there will be more A4 highways built, a new intersection added and the conversion of an airfield into an industrial estate.
Looking at Hunderstone currently, we can see that there is only one highway connecting the city’s only roundabout to the gas station, railway and town centre. Furthermore, the only way to reach the airfield is through going north on the roundabout and reaching the end of the A2. The prospective outline would connect the A2 with a new A4 highway, located south of the gas station; hence, creating another route leading to the railway and town center.
Furthermore, there would be another roundabout added next to the gas station, which would help to better facilitate traffic flowing through the intersection in the middle of the city. Lastly, the airfield would be converted into an industrial estate, connected to the railway by a road leading eastward.
2.2: Đề thi Maps ngày 28/09/2019:
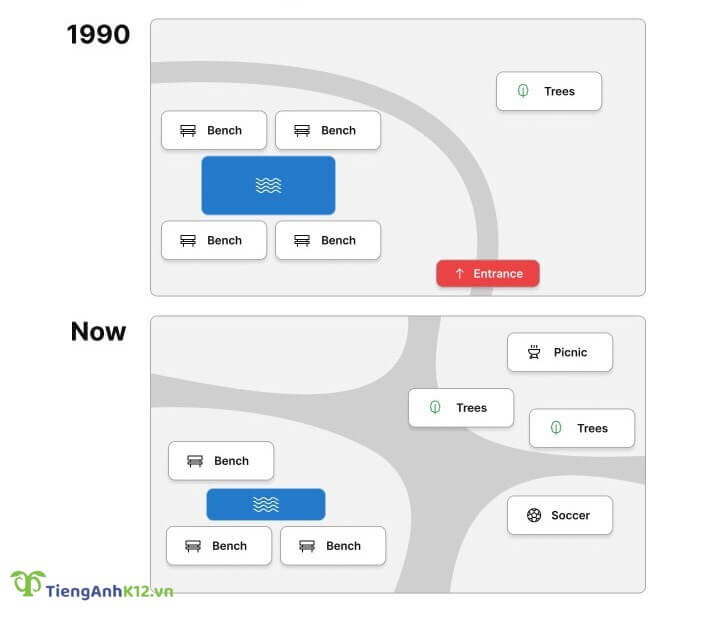
Đề bài: The pictures show the changes of a park from 1980 to the present day
Bài viết tham khảo:
The pictures showcase the transformation a park has undergone since the 1980s to the present day. Overall, there have been great changes to the footpath, and forestry has been transformed in order to make place for communal areas.
Firstly, it is apparent that the central footpath, which used to be a single curved line, has been made into an intersection which occupies the centre of the present day park. The trees which previously lay northeast of the footpath have been replaced by a seating area, complete with two sets of park benches and a BBQ stove. They are also decorated with smaller trees of pink and green leaves. Meanwhile, the park benches that surround the pond have been moved down, and one of the benches has been removed. The southeast of the park now has a space for football, replacing the old flower beds that had previously occupied it. Finally, the fence that was situated at the end of the footpath has been removed.
2.3: Đề thi Maps ngày 13/04/2019:
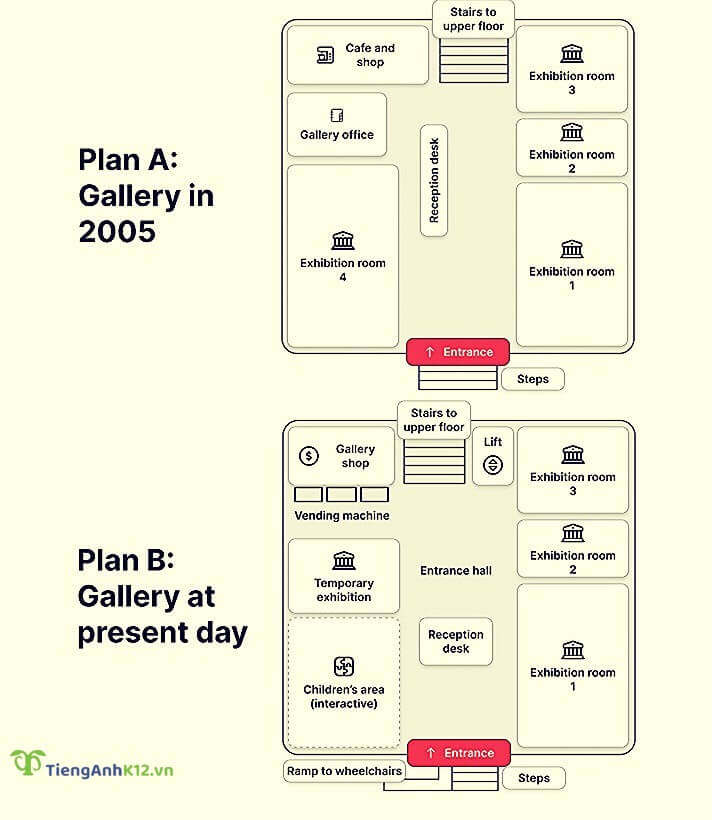
Đề bài: Plan A below shows the ground floor of a particular art gallery in 2005. Plan B shows the same area in the present day.
Bài viết tham khảo:
The floor plans give information on the changes made to a gallery between 2005 and the present day. Overall, most of the changes are confined to the left side of the floor while the right side remains the same.
The doorsteps of the entrance witnessed an alteration, where a ramp for wheelchair users was added alongside the steps. In the middle of the room, there is now a reception desk which in 2005 had been placed further northwest of the present position, facing the left corner of the room. The current desk is also an oval one, replacing the old rectangular desk. In the upper left corner of the room, a former cafe and shop is now replaced by a gallery shop, with three vending machines installed in front. Meanwhile, an area for temporary exhibitions, as well as an interactive children’s play area, have been built in place of exhibition 4. Further, the stairs to the upper floor have been made smaller, and are now fitted with a lift next to them. Finally, the three exhibition rooms on the right of the room remained unchanged.
2.4: Đề thi Maps ngày 05/12/2020:
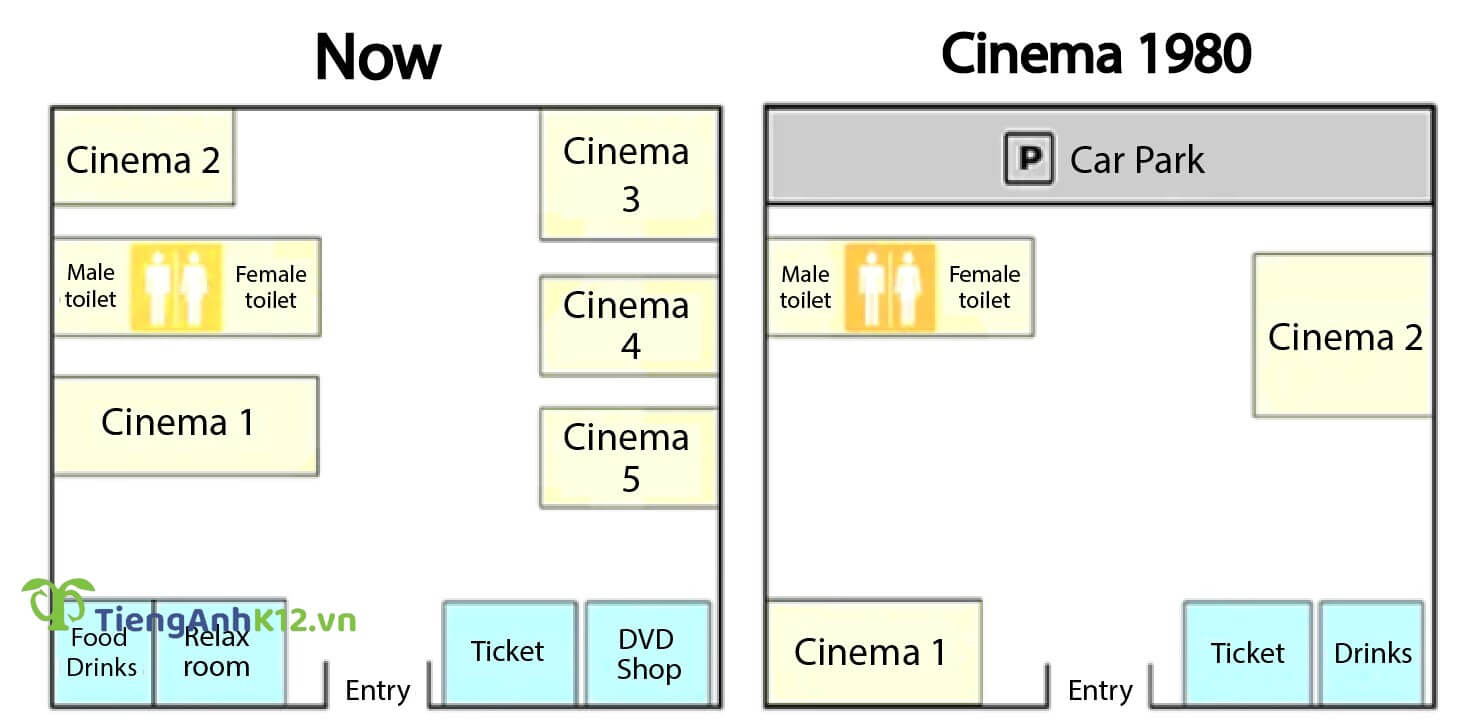
Đề bài: The pictures show the layout of a cinema in 1980 and the same cinema now.
Bài viết tham khảo:
The two maps show how a cinema has developed over the last forty years. Overall, there have been several changes, the most noticeable being the addition of three more cinema rooms and additional facilities as well as the elimination of the back parking lot.
In 1980, the cinema had two cinema rooms: one on the left hand of the entrance and a second larger cinema in the right corner towards the back of the building. On the right side of the entrance, there was a ticket booth and a drink stand. There were also male and female restrooms in the back left corner of the theatre, and behind the building stood a car park.
Looking at the present day map, the cinema has expanded into the parking lot in order to make room for additional cinema showing rooms. Three cinema rooms instead of the one room line the right wall. The cinema on the left hand of the entrance has been replaced with a relaxation room. In addition, the drink stand has been moved to the far left corner, and it now serves food. On the right side of the entrance, the ticket booth has stayed in the same location, but instead of the drinks stand now is a DVD shop. The restrooms are still located in the same place as before, but new cinema rooms stand both in front of and behind the toilets.
2.5: Đề thi Maps ngày 07/08/2021:
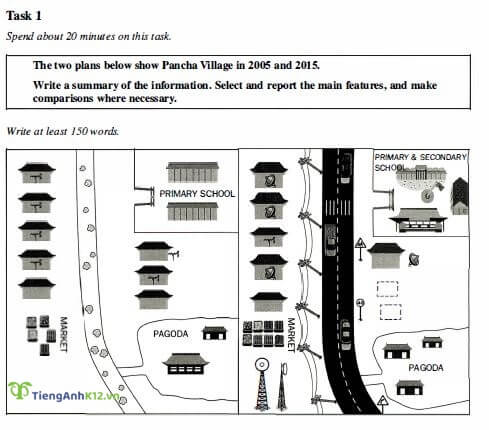
Đề bài: The two plans show Pancha village in 2005 and 2015. Write a summary of the information. Select and report the main features, and make comparisons when necessary.
Bài viết tham khảo:
The maps depict the changes which occurred in the village of Pancha from 2005 to 2015.
Overall, the village experienced a complete upgrade of the infrastructure, along with the expansion of the existing facilities.
In 2005, the facilities in the village consisted of a primary school, a market, and a pagoda. Ten years later, the primary school had undergone a renovation with the addition of several new buildings to accommodate a secondary school. The market and pagoda also grew in size with the addition of several new buildings.
Previously, a path ran through the centre of the village providing access to all buildings and facilities, however by 2015 a two lane roadway had been built in its place. The village also benefited from a new electricity supply and a new telecommunications tower located in the south. Furthermore, most houses in the village had now upgraded from old antennas to satellite receivers.
2.6: Đề thi Maps ngày 11/06/2022:
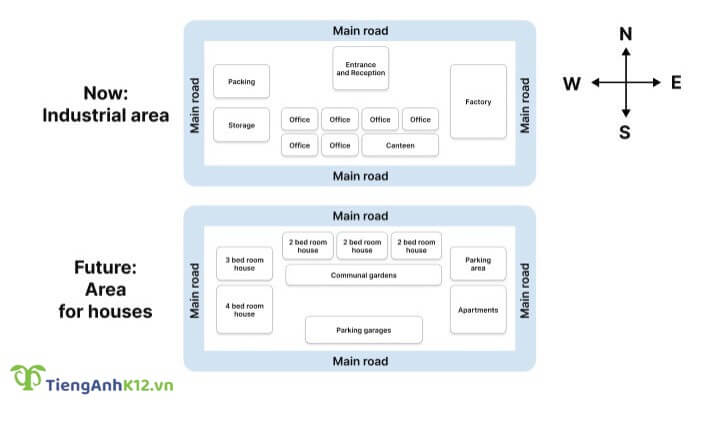
Đề bài: The maps show how an industrial area will change into a housing area in the future
Bài viết tham khảo:
The given maps illustrate the future plans for the transformation of an industrial area into a new residential area.
Overall, the industrial area will undergo several major changes, with the renovation and addition of several buildings and facilities.
At present, an entrance and reception building are located on the northern boundary of the site. The future plans show that this will be replaced by a much larger building, housing three 2-bedroom homes and a large communal garden area. Meanwhile, the factory which currently sits on the eastern side of the block will be replaced by an apartment building and parking area.
On the western side of the site, the future plans show a 3-bedroom and a 4-bedroom house to be built where the packing and storage buildings currently stand. Additionally, the large office block and canteen building on the southern boundary of the site will be replaced by parking garages.
2.7: Đề thi Maps ngày 07/05/2022:
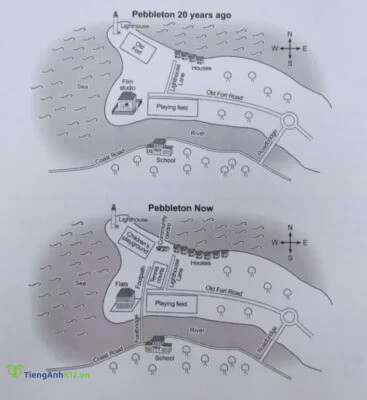
Đề bài: The plan below shows the village of Pebbleton 20 years ago and now
Bài viết tham khảo:
The maps illustrate changes that were made to Pebbleton village over a 20-year period.
Overall, a number of significant modifications have taken place, including the addition of more housing and several new facilities in the area.
20 years ago, Pebbleton consisted of only a few houses at the end of Lighthouse Lane, an old fort next to the lighthouse, and a film studio and playing field along Old Fort Road. Since then, the number of houses at the end of Lighthouse Lane have nearly doubled, while the old film studio has been converted into a block of flats.
New facilities in the area include a children’s playground, in place of the old fort, tennis courts along Lighthouse Lane, and a new community centre located between the houses and playground. In addition to this, a new footbridge has been constructed across the river providing access to the school. Furthermore, it appears that no changes have been made to the school or playing field along Lighthouse Road.
3. Từ vựng gặp trong các bài chủ điểm Maps trên:
- exponentially (adv.): ngày càng nhanh
- infrastructure (n.): cơ sở hạ tầng
- recreational amenities: tiện ích vui chơi, giải trí
- peninsula (n.): bán đảo
- remain undisturbed: còn nguyên vẹn
- upgrade (n.) : sự nâng cấp
- undergo (v.) : trải qua
- renovation (n.): sự trùng tu, cải tạo
- accommodate sth (v.): cung cấp chỗ cho việc gì đó
- electricity supply: nguồn cung cấp điện
- telecommunication tower: tháp viễn thông
- antennas (n.): ăn-ten
- satellite (n.): chảo vệ tinh
- transformation (n.): sự chuyển đổi
- residential area: khu dân cư
- house (v.): chứa
Trên đây là tổng hợp của TAK12 về đề thi IELTS Writing Task 1 chủ đề Maps. Hy vọng bài viết mang đến cho các bạn cái nhìn khách quan nhất về dạng đề này.
[%Included.IELTS%]